|
The information on this page reprinted in part from A Guide to Historic Richmond and County of Henrico.
Colonial, Before 1776
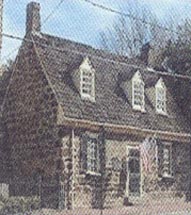
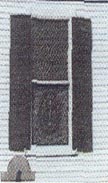
Characteristics: Constructed of wood or stone. Gable roof, rectangular windows, simple exterior design, little ornamentation.
The picture on the left is an example of a colonial with a gable roof. A gable roof has two slopes that meet at a ridge and form a triangle.
The picture on the right is an example of the Colonial's rectangular window.
>Back to Top<
Georgian, 1700-1800
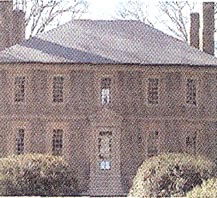
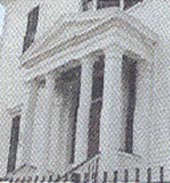
Characteristics: Symmetrical proportions, classical detailing, straightforward, formal and orderly look, often has center hall plan and pedimented entry.
The picture on the right is an example of a pedimented entry way.
>Back to Top<
Federal, 1776-1820
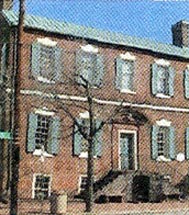
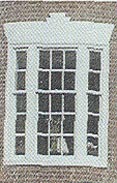
Characteristics: Smooth facade, Flemish bond brickwork, flat or jack arches over windows or doors, classic detail in cornices and porches, moldings and pediments. Bowed bay fronts.
The picture on the right is an example of a jark arch over the window.
>Back to Top<
Greek Revival, 1820-1860
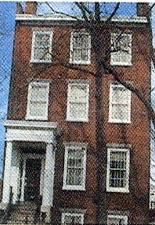
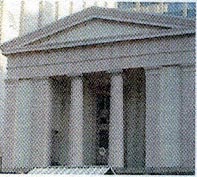
Characteristics: Simple or Temple-like facades, Greek orders used on columns, low or pediment roofs, simple flat moldings, rectangular windows and doors. May have a transom window over the door.
The picture on the right is an example of a Temple-like facade with columns.
>Back to Top<
Vernacular, 1830-1890
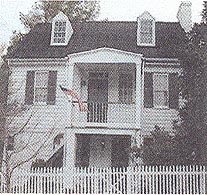
Vernacular structures were built for everyday use by ordinary people and include homes, barnes, etc., and were built from a variety of available building materials.
Characteristics: Structures built of local material in a functional style devised to meet the needs of common people in their time and place. The structures were built by people not schooled in any kind of formal orchestral design and without plans by an architect.
>Back to Top<
American Foursquare, 1895-1930
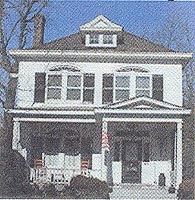
The boxy shape of these buildings provided roomy interiors for homes on small city lots. Many Foursquares have built-in like book shelves and features an open floor plan.
Characteristics: Two-and-a-half stories with a four room plan. Full-width front porch with wide stairs. Large central dormer and low-hipped roof with deep overhang. Mostly wood but are also found in stucco and brick. These houses come in endless variations and finish details.
>Back to Top<
Arts and Crafts Bungalow, 1890-1940
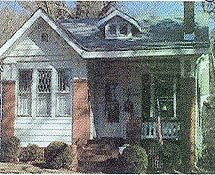
Bungalows often have exposed rafters at eaves. Interiors often have built-in features like bookcases, sideboards and breakfast nooks and sometimes Murphy beds. The oveall design was to be efficient and "servant-free". The bungalow boom came out of the Arts and Crafts design movement plus designs that harmonized with nature. This movement tried to counteract the mass production of the industrial age.
Characteristics: Small one or one and a half story single family house with a low-pitched roof. Usually with prominent front porches and sun room with a bank of windows. Large dormers were common.
>Back to Top<
Colonial Revival, 1890-present
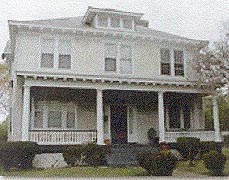
Colonial Revival Houses may be built with historical accuracy or may be a combination of colonial and modern adaptations.
Characteristics: Houses are usually rectangular, with symmetrical elevations and minor projections. Both brick and wooden siding are used. Roofs are hipped, double pitched, or gambrel and are of medium height. Roofs may be slate or shingle. Decorative, pediment gables are typical of this style. Chimneys are placed for overall symmetry. Porticoes and porches have pediments instead of gables and may have balconies. Windows are rectangular; the double-hung sashes may have large panes, divided panes or a combination of both. Horizontal lintels are used.
>Back to Top<
Home | Maps | Genealogy | Preservation | News & Events | Membership | Shopping | HCHS
|











